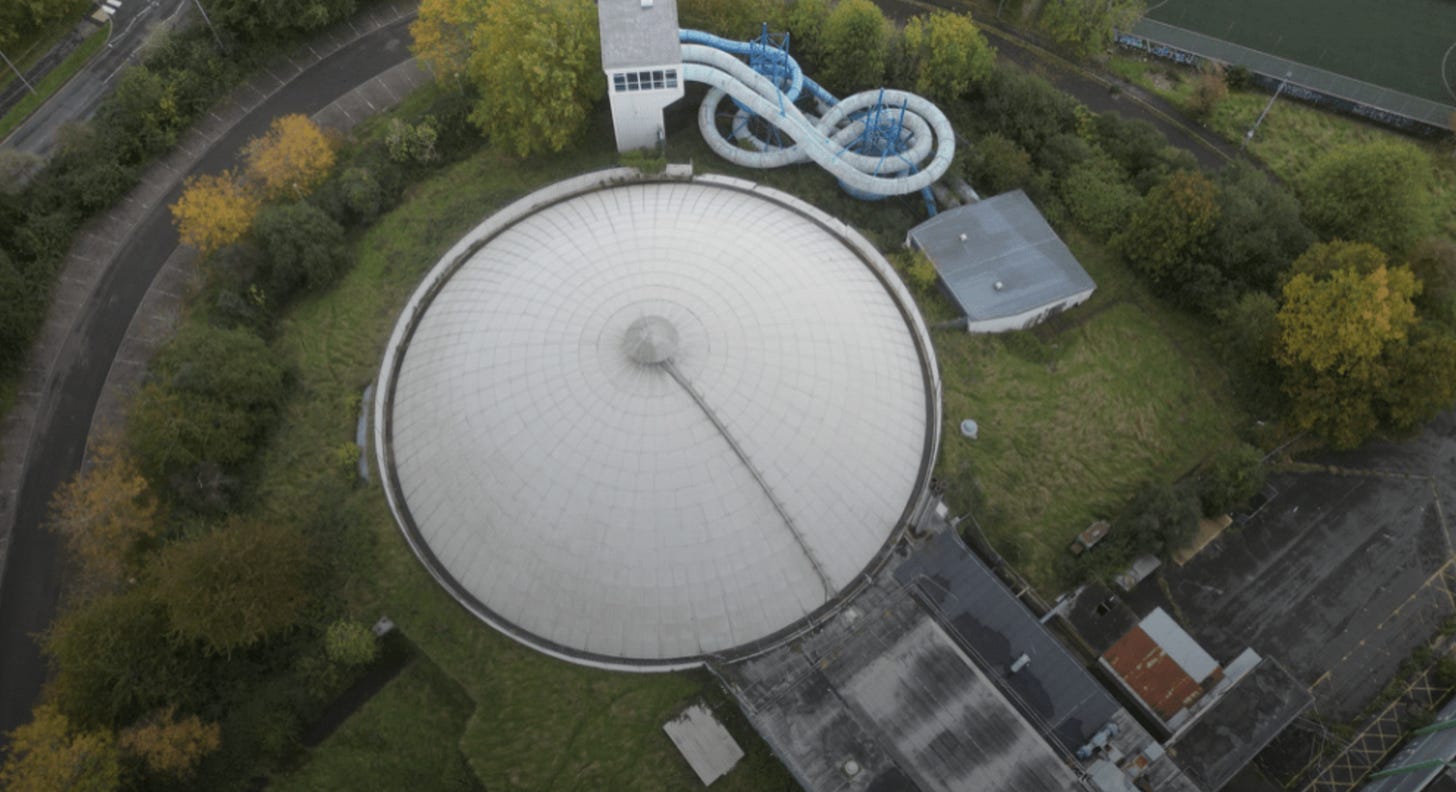A planning meeting whose effect on Swindon could be felt for decades
The plans for a refurbished Oasis Leisure Centre come under the consideration of Swindon Borough Council's planning committee next week
Local issues deserve local journalists holding the powers that be to account. With local news in decline, knowing what is going on in our communities is more essential than ever. We can only exist because some of our readers are willing to support our work. If you value what we do, please consider becoming a paid supporter to ensure we can keep doing it.
You’re reading the paid for edition of The Ink - curated community news straight to your inbox in association with Swindon Link. This means you will only be able to see the first part of the piece unless you are a paid subscriber.
By subscribing, you are supporting the most exciting and ambitious media venture in the South West enabling us to keep you informed and up to date with everything Swindon. A subscription gives us the ability to send news analysis, updates and features direct to your inbox.
If you upgrade to be a paid subscriber you will get news sent directly to your inbox four days a week.
Upgrade now and get your first month free. The ultimate try before you buy.
It only costs £5.99 a month - less than parking in Swindon town centre for an hour once a week - and you'll be supporting independent quality journalism in Swindon.
The most important planning decision since at least the turn of the decade
By Barrie Hudson
On Tuesday 8 July at the Council Chamber in the Civic Offices, members of Swindon Borough Council's planning committee will meet.
The bulk of the agenda will be taken up by a matter which in recent years has arguably been the source of more controversy, more complications, more optimism, pessimism, hope and heartache to more people across the borough than any other planning issue since the turn of the decade.
No less than four items on that agenda relate to the future of The Oasis Leisure Centre:
- Re-ordering, demolition in part and new construction, including associated site clearance and engineering works
- An outline planning application for or multi-storey residential development of up to 707 apartments
- An outline planning application for what are termed 'employment units' - business and similar premises, in other words
- The relevant Listed Building consent, as parts of the centre have had Grade II Listed status since late 2021
While it would be folly to suppose that the outcome of the meeting will please everybody with an interest in the issue, it is to be hoped that what happens at the council's Euclid Street headquarters on Tuesday evening at least goes some way to ensuring that the much-loved landmark can once again open and prosper.
The meeting will be open to the public, and can also be followed online here.
The papers to be considered by committee members, diligently prepared by planning officials, can be inspected in full here.
While those documents, like all such documents, can hardly be described as a thrill-a-minute rattling good read, anybody who cares about Swindon, its history and - above all - its future would be well advised to bring themselves up to date with their contents if they have not done so already.
The key item, relating to the structure of the centre itself, is summed up as: "The re-ordering, demolition in part and construction of new building elements of the Oasis Leisure Centre including the associated site clearance, engineering works."
The report begins: "The application seeks full planning permission for the erection of extensions and alterations to and for demolition of elements of the Oasis leisure centre.
"These include: adding an additional storey to the existing entrance/link building as well as a new entrance extension to it and re-cladding works.
"The resulting building is likely to accommodate a reception area, changing facilities, a café, a gym, ten bowling facility and mini-golf facility.
"Also proposed is the removal of the existing ramped access to the main entrance and provision of disabled parking bays, new (external) water slides, the addition of ground mounted solar panels, the formation of 2 new MUGAs/five-a-side football pitches, soft landscaping works, security fencing plus the demolition of the sports hall/’dry side’ of the leisure centre. 3.2 The extension works to the entrance/link building involve adding an additional storey flush with the existing walls below with a flat roof with the whole building being modernised through a change in external materials including aluminium curtain and stone walling and aluminium fins.




